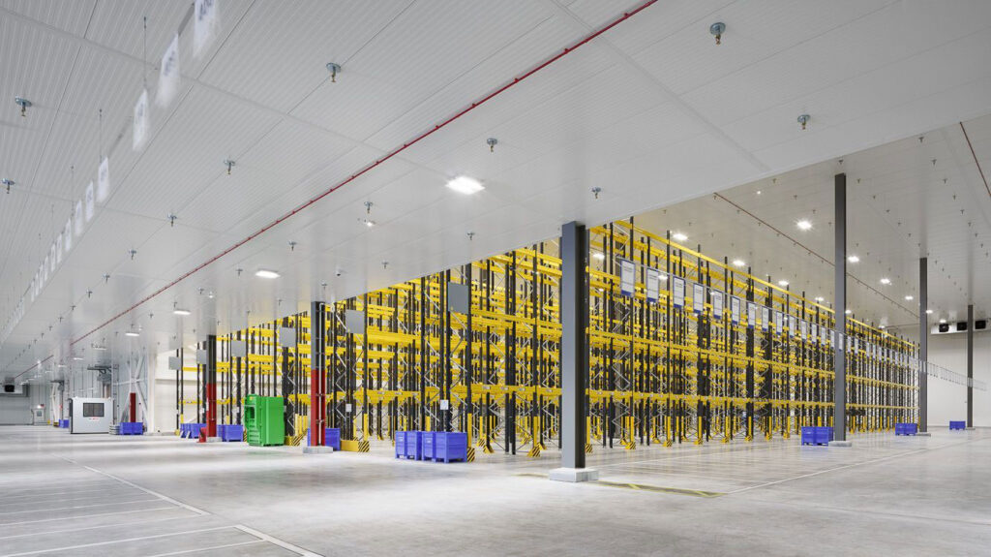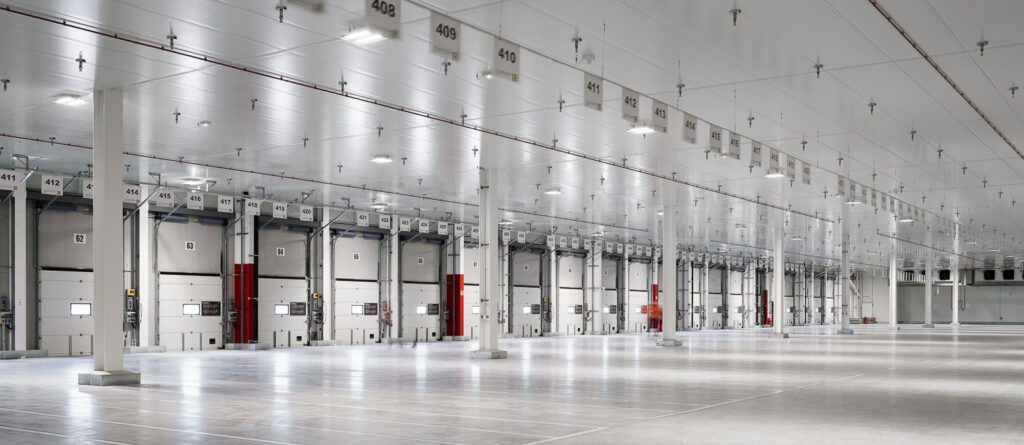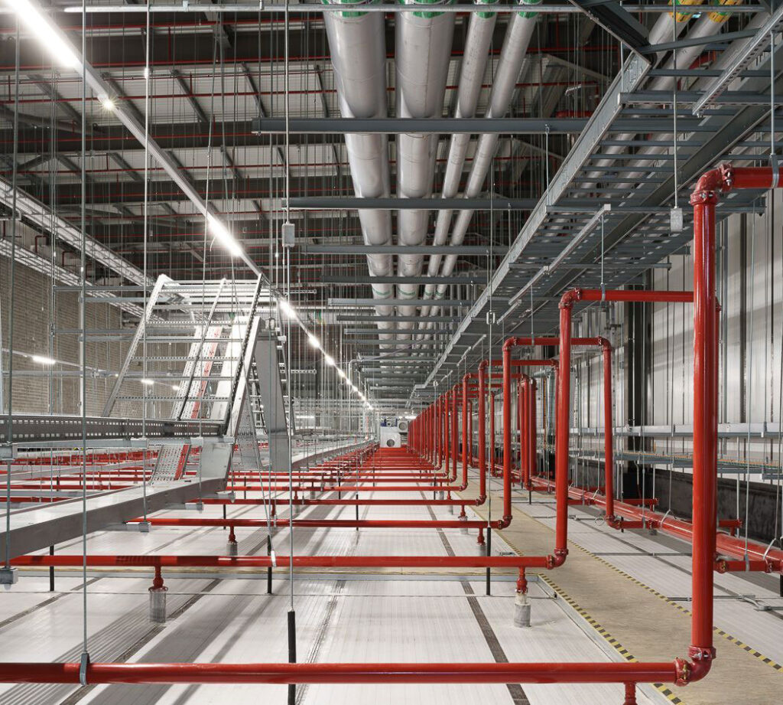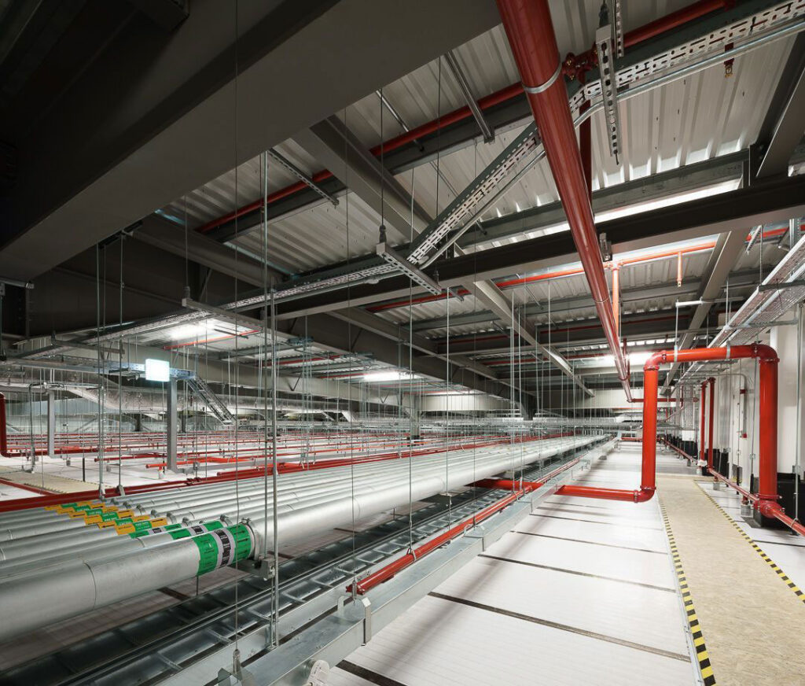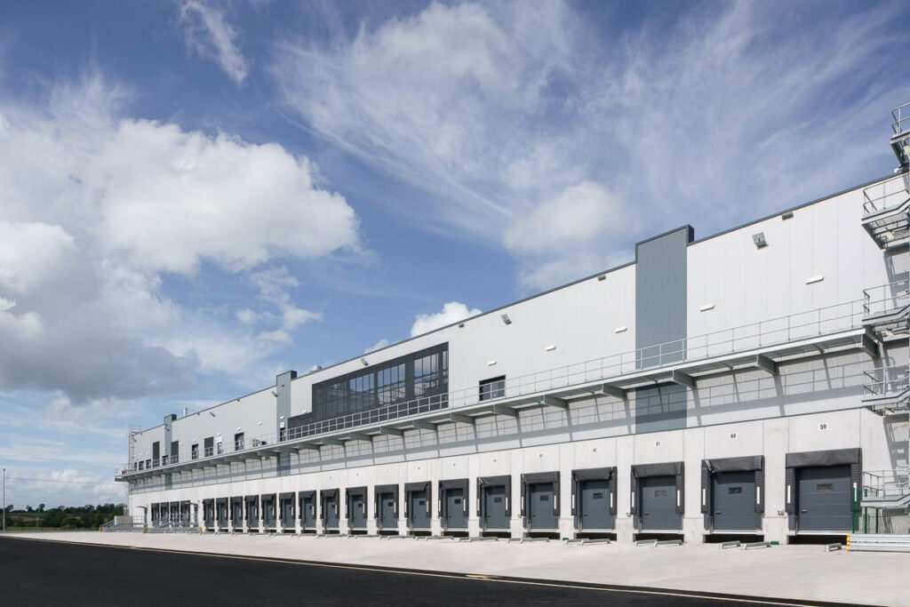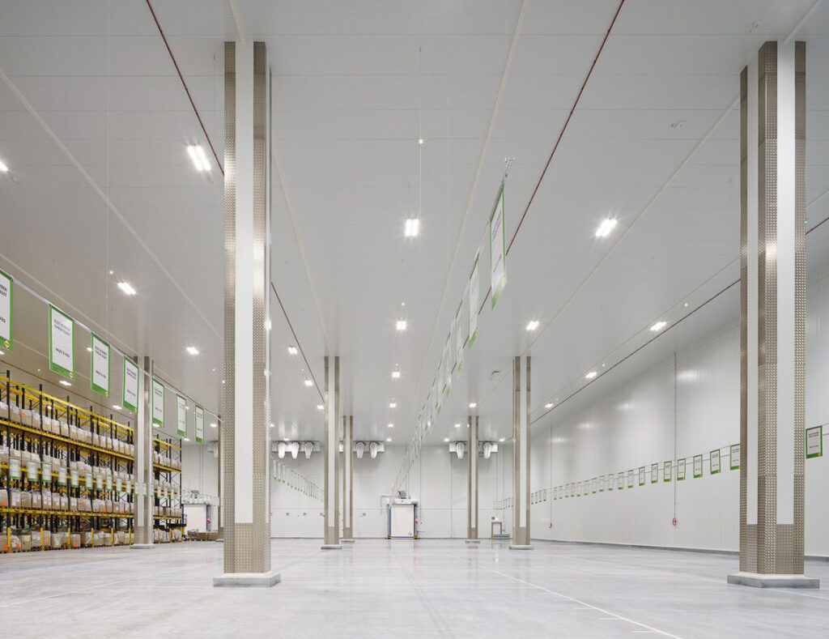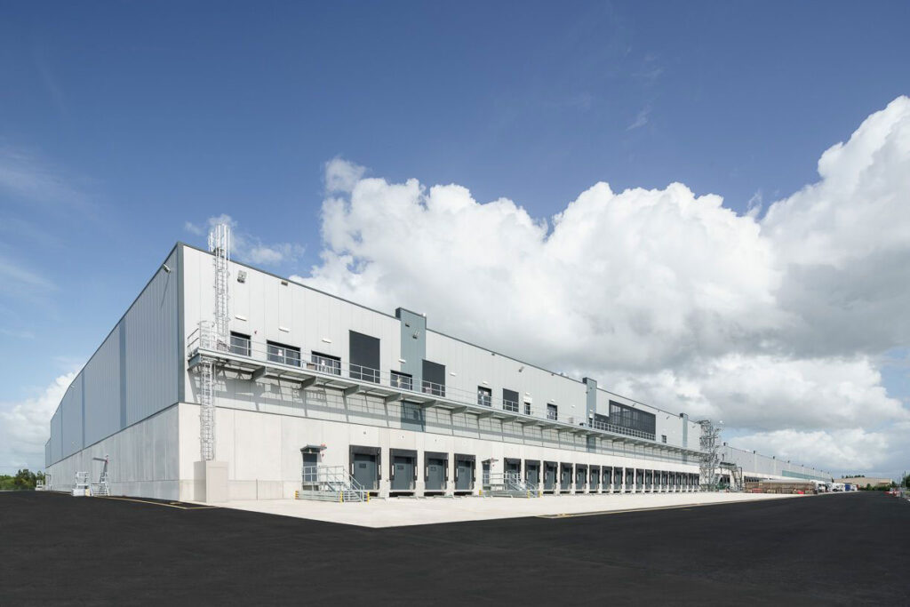Lidl Mullingar (Mullingar, Ireland)
The project comprises of the construction of a new extension for the LIDL Distribution Centre and upgrade of the existing building, including Warehouse, Administration Block, Goods In Building, Goods Out Building, Returns office, transport office, Gate House, (approx. 60,000m²), carpark and associated site works.
Project Summary
- supply and installation of a new Low Temperature Heating System (LTHW) compromising of 2No. banks (each 7No.Boilers in cascade) gas fired modulating boilers with suitable burners, flue system, circulating pumps, pressurisation units, domestic hot water calorifier, low loss header, pipework.
- supply and installation of a heat recovery system from the rejected heat from the refrigeration into the LTHW system.
- Complete installation of a new underfloor heating system including manifolds and underfloor pipework in the warehouse. Complete removal of the existing valve arrangement and installation of new control valves, regulating valves, isolation valves etc at each of the existing manifolds for the existing underfloor heating system.
- The supply and installation of a new Underfloor Heating System for an Anti-Heave Heating system under the freezer void in the Warehouse.
- Complete supply and install of a radiant panel system in the warehouse area and administration building.
- Complete installation of new Variable Refrigerant Flow air conditioning systems to the Administration building and internal warehouse buildings including indoor units, outdoor units, power and controls to suit.
- Complete installation for ventilation including air handling units, heat recovery units, supply and extract fans, ductwork, grilles.
- Complete installation of Hot and Cold Water Services, including all necessary ancillaries, to serve the sanitary ware and fittings throughout the building.
- Mains water service complete with break tank and booster set, Cold water storage tank complete with booster for hot and cold water services. Domestic Hot water services.
- Complete installation of above ground soils and waste drainage from sanitary ware to drainage upstands.
- Complete isolation, drain, flushing and sterilization of systems required of both new system and existing system prior to any connections between existing and new systems.
- Complete installation of a Building Energy Management Control System (BEMS) that will manage the operation of the new building.
| Project Consultants | JV Tierney |
| Main Contractor | King & Moffatt |
| Project Start Date | Finish Date | Fit-Out Value | Lynskey Project Manager |
| April 2021 | Expected Dec 2022 | €2.9m | Alan Harrington |

