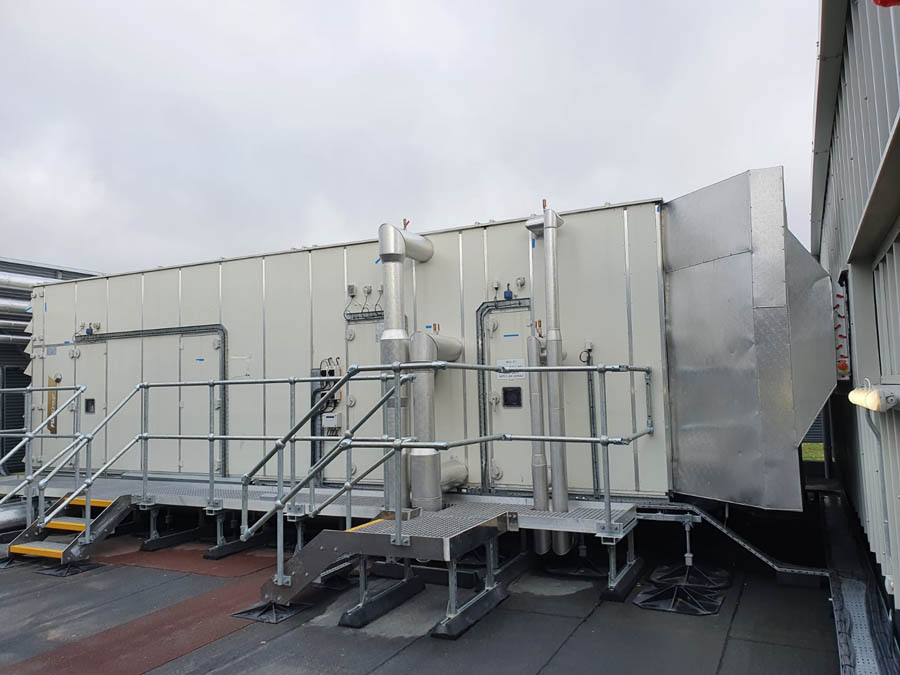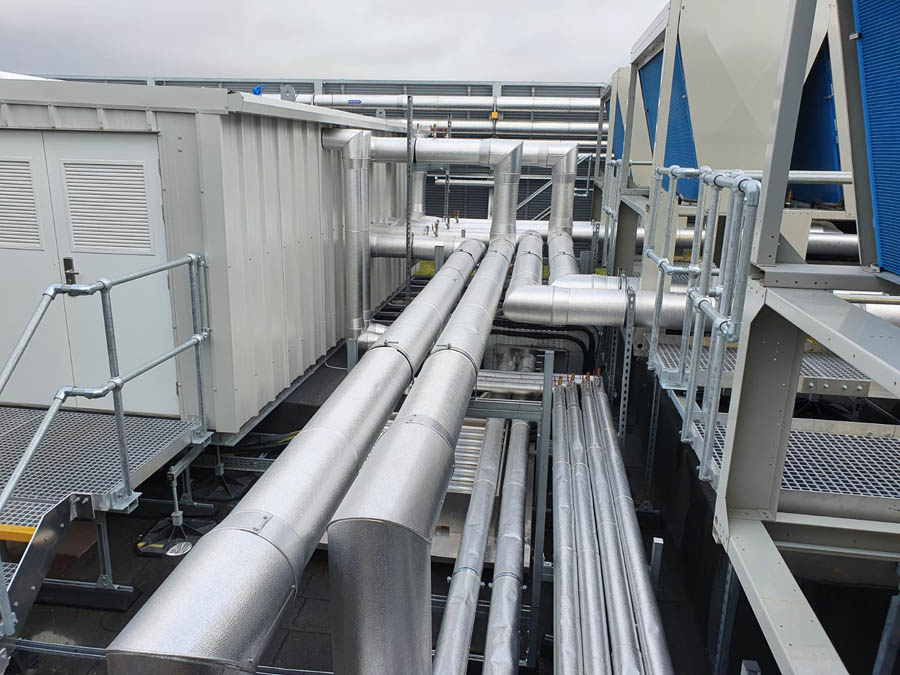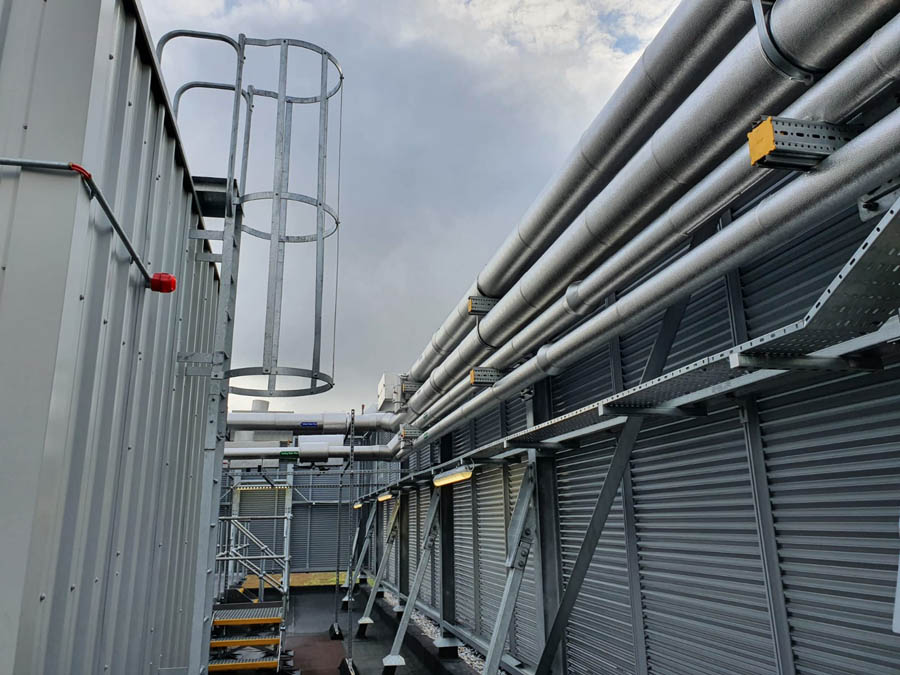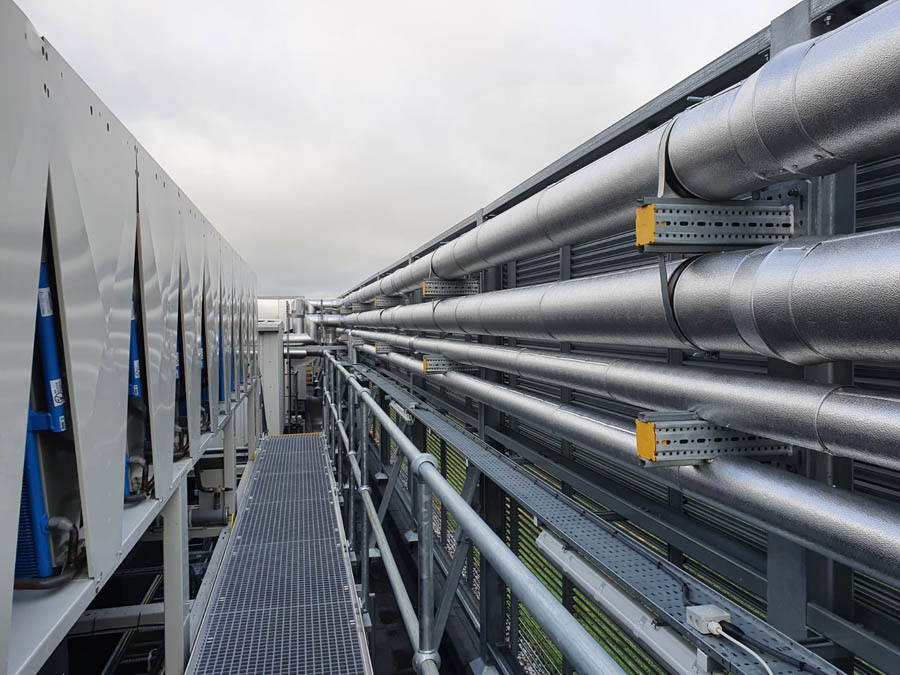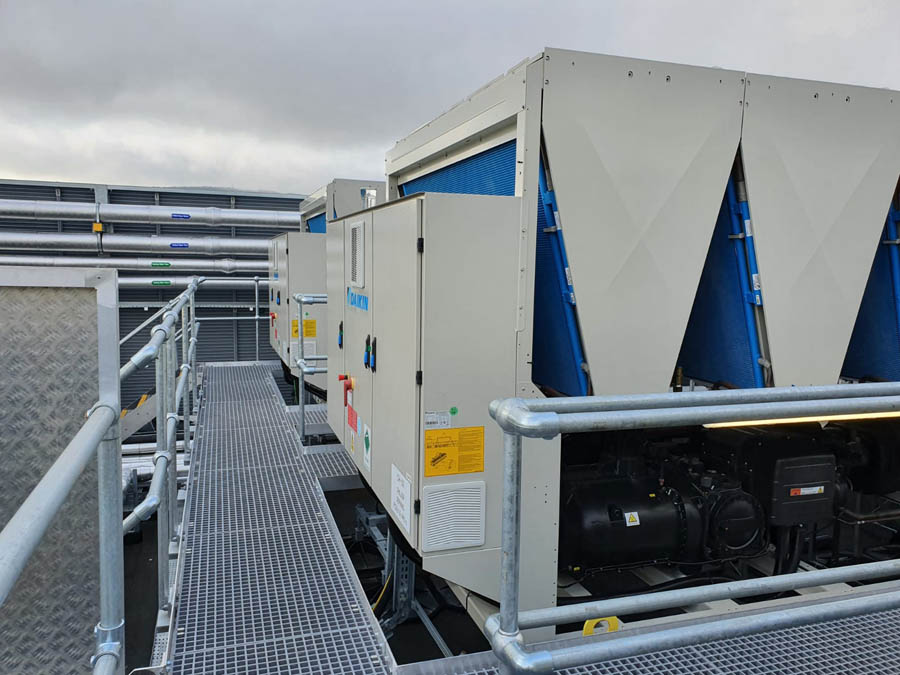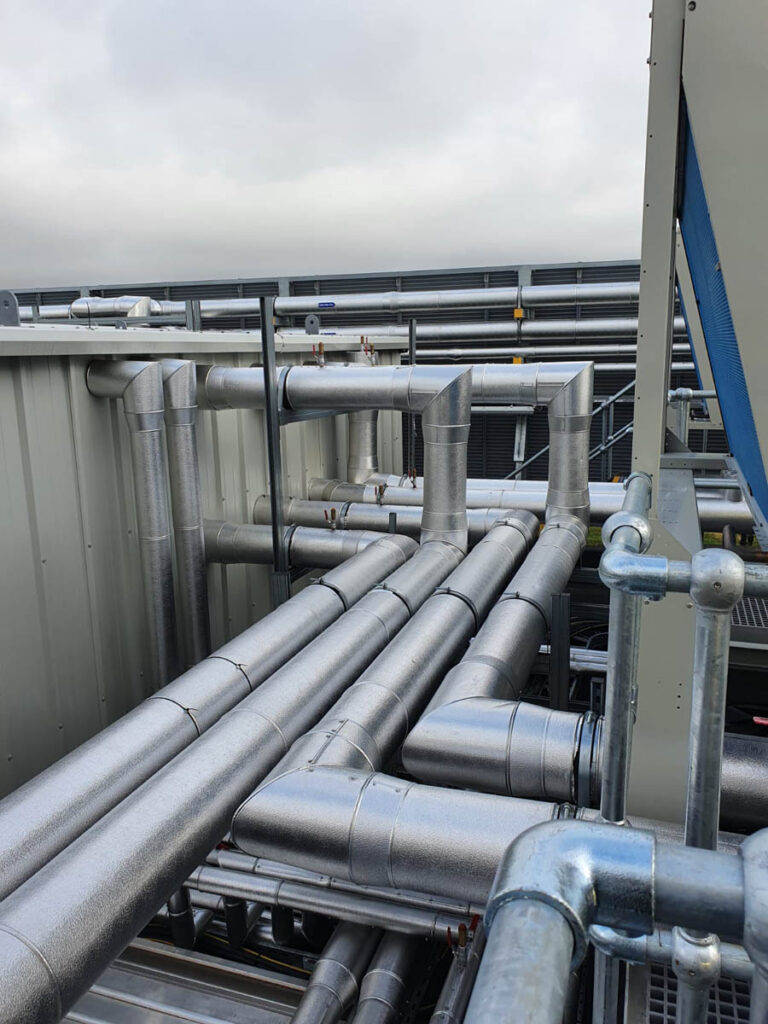Arkle Road, Dublin, Ireland
Lynskey Engineering Ltd carried out the mechanical services installation for Termini (3 Arkle Road, Sandyford, Dublin 18) between January 2019 and August 2020. The Main Contractor was Walls Construction Ltd. The building is a six storey over basement structure with approximately 17,000 m2 (Net Internal Area) lettable space over a 5,500 m2 basement.
Project Summary
- LPHW System 4No Circuits with 2 risers located at roof level
- Packaged Plantoom
- 12 No. 120kW Condensing Boilers with Stainless Steel Heat Exchangers.
- Individual Vertical Flue from each Boiler 80mm UV resistant PPS
- Low Loss Header & combined Air - Dirt Separator
- 150mm dia F + R Headers insulated.
- 3 No. Expansion Vessels
- Degasser and Pressurisation Unit
- Gas Detection c/w slam shut valve
- 1No. 100kW Gas fired boiler with 800 litre stainless steel cylinder.
- Underfloor heating has been installed in the Reception Area
- Chilled Water System 3No Circuits with 2 risers located at roof level
There are 3 no. 730kW air cooled screw inverter chillers and the packaged plantroom contains the following elements:- 3No. 150mm dia CHW F + R circuits from Chillers
- 250mm Chilled Water Flow and Return Headers
- Low Loss Header combined Air - Dirt Separator
- CHW Packaged Pressurisation and Fill Unit and Expansion Vessel
- Ventilation
- Primary Air to Office areas by 2No Flakt roof mounted AHU’s rated fro 10.8m3/s
- 2 roof mounted Clivet Ahu for Toilets. These recover energy from the exhaust air and then heat or cool the supply air via a reversible heat pump. In the basement there is Heat Recovery AHU for the showers.
- 4-pipe Fan Coil Unit by Quartz have been fitted in the ceiling voids on the floors. Approx. 25 units in the Shell & Core areas with 475 units added as part of the Cat A fit-out.
- A car park ventilation system has been installed in the basement
- Domestic Water Services
- Water tank room with Main Water Booster set c/w break tank is located along with cold water storage tanks. Two interconnected insulated GRP water storage tanks were installed – 1 no. 44,000 Litre tank and 1 no. 32,000 Litre tank.
- Concrete Rain Water Harvesting Tank in basement
- Hot water is generated at roof level in the LPHW plantroom. One 800 Litre stainless steel cylinder with twin coils and dedicated boiler plant.
- Two domestic water services risers
- AC Systems
- There are 5 no. split AC systems
- 3.5 kw Mitsubishi Electric single phase ceiling mounted cassette units
- Natural Gas installation from basement to roof
- Cylon BMS supplied and commissioned by Flakt to control mechanical plant
- Sprinkler protection system provided for entire building by Writech as part of the Mechanical Works
- Two Dry Risers, one in Staircore No. 1 and the other in Staircore No. 4
- Fire Extinguishers installed on all floors
| Project Consultants | Homan O’Brien Associate Booterstown Avenue, Williamstown, Blackrock, Co. Dublin |
| Project Start Date | Finish Date | Fit-Out Value | Lynskey Project Manager |
| May 2019 | November 2020 | €3,400,000 | Terry O’ Rourke |


